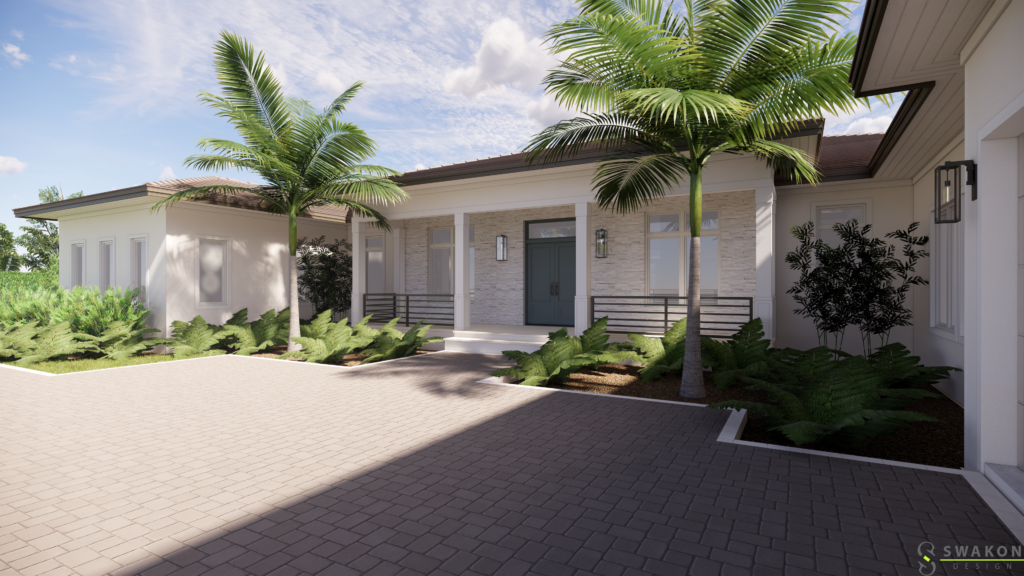Eric Swakon
Process, understanding, and curiosity are key. Process is key to any continued success. Understanding how things get built leads to better design, and curiosity is a catalyst for continued learning. I believe in these things wholeheartedly.
My experience with architecture has taken me from some of the world’s largest firms to single person operations. I’ve experienced a wide variety of working conditions and project styles. Frome huge multi-million square foot projects to single family renovations less than 100 square feet.
In all my positions throughout my career I’ve gravitated towards wanting to inject process into whatever I was working on. At large firms it was about creating systems and libraries so the process could be disseminated and understood by as many team members as possible, as quickly as possible. At small firms it was about teaching young talent and injecting a sense of structure so more can be accomplished with the limited resources available.
Curiosity leads to inspiration. For me it has always been a passion for 3D visualization. I specifically made it a core to my own design firm. Learning new software and understanding its strengths. Learning how we as designers along with clients can interact with it are fascinating avenues that I feel many firms underutilize.
Great architecture only gets built through the collaboration of design teams, clients, engineers, and contractors. One thing I’ve always strived to do throughout my career is to gain a better understanding of how things get constructed. By creating relationships with contractors and getting hands on, we can gain the understanding to not only provide better design but work more efficiently and collaboratively with the teams that are crucial to any project’s success.
Education

Bachelor of Architecture 2002 – 2007
Politecnico di Milano – 2006
(Study Abroad – Limited Acceptance)
Contact
eric@swakon.com
www.swakon.com
(305) 216-5976
West Linn, OR
Experience
SOLO DESIGN FIRM
Swakon Design – 2019 to Present
Single Family Residential | Light Commercial
Founded and operated an architectural firm specializing in residential construction projects. Implemented architectural visualization as a key aspect of the design process. Responsible for daily office management and operations, business development, project design and documentation, client services, and outside consultant coordination between outside engineering, designers, and contractors.
Primary range of responsibilities:
- Project Standards – Develope and implement program and office standards to streamline project flow. Including project phase deliverable checklists and gant-charts for project timeline planning. Developed project templates for office software and implimented standards for project use. Including AutoCAD, REVIT, Sketchup, Enscape, Microsoft 365 Suite, Adobe Create Cloud Suite.
- Concept and Design – Collaborate with clients to develope initial project concepts and create iterative design processes to fulfill client needs while taking into consideration style, budget, and timeline
- Drafting and Production – Document the project design into sets of documents ready for coordination and collaboration with outside engineering and city permitting.
- Construction Administration – On-site review and collaboration with construction teams to verify the design implementation throughout the construction process.
- Architectural Visualization – Leverage multiple design software suites to help clients visualize the design phase of projects. Provides clients with confidence of decision making and helps project timelines move forward quickly. Models range from gray-box lighting studies to fully rendered walk-throughs. VR implimentation is used to bolster the design phase as well as presenting to clients.
- Business Networking – attend local and regional networking groups to enhance firm reputaion as well as bolster client referal network.
SMALL FIRM EXPERIENCE
Debowsky Design Group – 2014 to 2020
Workplays Studio Architecture – 2005
Single/Multifamily residential | Light Commercial | Mixed-Use Spaces
Led a team to deliver design and documentation for all office projects. Overhauled and implemented firms processes and procedures for client interactions, design, project documentation and consultant coordination.
Primary range of responsibilities:
- Project Standards – Develope and implement program and office standards to streamline project flow. Including project phase deliverable checklists and gant-charts for project timeline planning. Developed project templates for office software and implimented standards for project use. Including AutoCAD, REVIT, Sketchup, Enscape, Microsoft 365 Suite, Adobe Create Cloud Suite.
- Concept and Design – Collaborate with clients to develope initial project concepts and create iterative design processes to fulfill client needs while taking into consideration style, budget, and timeline
- Drafting and Production – Document the project design into sets of documents ready for coordination and collaboration with outside engineering and city permitting.
- Construction Administration – On-site review and collaboration with construction teams to verify the design implementation throughout the construction process.
- Model Making – various material physical models to help convey design intent for internal and client uses.
- Architectural Visualization – Leverage multiple design software suites to help clients visualize the design phase of projects. Provides clients with confidence of decision making and helps project timelines move forward quickly. Models range from gray-box lighting studies to fully rendered walk-throughs. VR implimentation is used to bolster the design phase as well as presenting to clients.
- Business Networking – attend local and regional networking groups to enhance firm reputaion as well as bolster client referal network.
LARGE FIRM EXPERIENCE
AECOM – 2012 to 2013
HKS – 2007 to 2009
High-Rise Residential | Hospitality | Healthcare
Develop and implement project standards and whitepapers. for large multi-office team implementations of Revit projects. Led efforts to coordinate existing documentation against existing construction after project acquisitions for multi-million square foot hospitality projects.
Primary range of responsibilities:
- Revit Standards and whitepapers – Develope project standards for large scale, Multi-Office projects using Revit. Created whitepapers for project setup to optimize team success.
- Revit family library – created a series of 2D, 2.5D and 3D families for use in high rise residential and Healthcare projects, along with sets of whitepapers for proper implimentation and use.
- Existing construction coordination – Oversaw a team to coordinate existing structural elements versus design documents. Coordinated with outside design firms to flesh out design details around conflicting structure and maintain design intent.
Skills
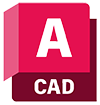
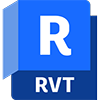
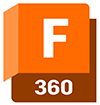

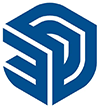



Business Development - 6Y+
Responsible for finding and signing clients
Business Networking - 10Y+
Build and foster business to business relationships responsible for client referrals and to cultivate working relationships with relevant outside coordination required to meet project goals i.e., mechanical, electrical, plumbing, structural and civil engineering firms.
Project Design - 18Y+
Oversee and implement client expectations for projects while working within local and state code requirements. Working through schematic, development, documentation, and permitting phases of projects
Project Management and Leadership - 12Y+
Oversee multiple inside and outside teams to provide construction documents required for all projects. Coordinating through various phases of the architectural process. Manage individuals with drafting and interior design focus while coordinating outside engineering requirements, code and client requirements.
Operations - 10Y+
Develop and manage office systems and standards. From software specific workflows to client/project management protocols; including project standards and whitepapers. – specifically with regards to Revit for large multi-office team implementations.
Office Management- 10Y+
Responsible for office networking, purchasing, bookkeeping, project tracking and client invoicing.












